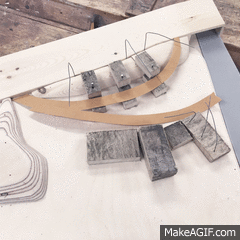The Pedestrian Walkway
Enticing Views into the Site




View B- Entering the site looking towards the canal side cafe from the Bridgewater canal route
View A- Entering the project via its main entrance from Edge Street
View C- Main Dining Space, Internal Linear Route through spaces

Mont-Cernis Accademy
Joudra Architects

The buildings form depended on the location of the pedestrian walkways which relied on:
1. Entrance and exit points of the site
2.Final destinations
3.Level changes resulting in ramp gradients
Collaging the canal and Edge Street entrance helped my understand how these areas may feel and how the building should be formed as a result.
Precedents Used

Portable Construction Training Centre
OMD

Paul Wit Guest House
Big Sur

Precedents Used
Regensburg House
Thomas Herzog

Portable Construction Training Centre
OMD
Offering shop frontage onto Edge Street
Clearly differentiated 'walk' and 'pause' spaces within landscaping
Extended eaves for
'sheltered' feeling
Glazed frontages
(enticing views inside)
Clear visibility from canal approaches (acts as a way finder and stop off point)
Sensory planting (scented beds)
Glazing to maximise views over canal
Evening and morning sun=beautiful reflections on the water
Views into wild vegetation opposite


Pine Creek Pavilion
Artemis Institute

Mont-Cernis Accademy
Joudra Architects

Burnley Living Roof
Hassel Landscape

Serving hatch links kitchen to dining space
Visible Structure breaks up volume
Extension of 'kitchen' activities into dining space helps connect spaces (more inclusive)